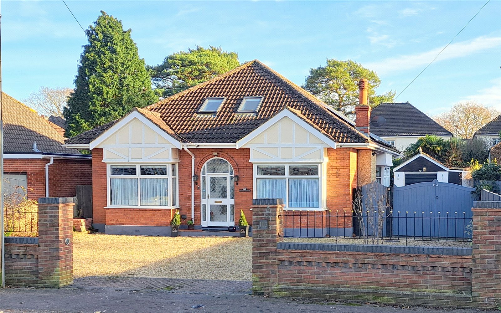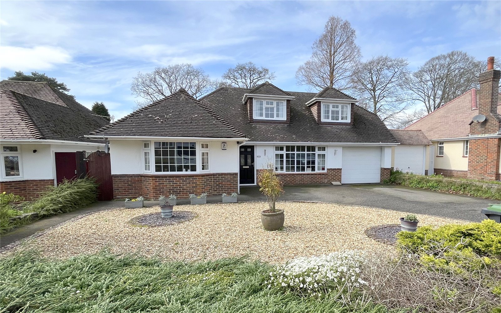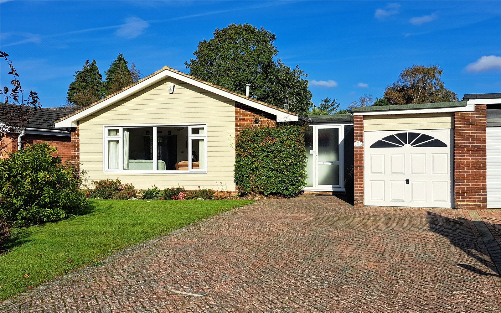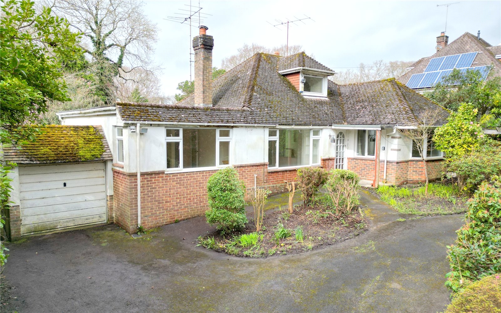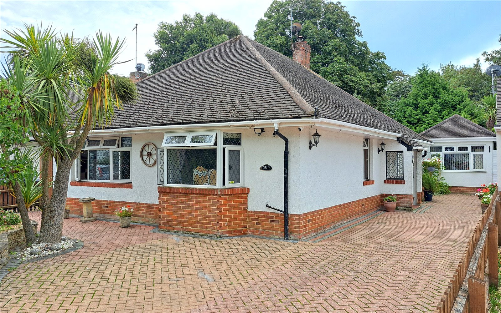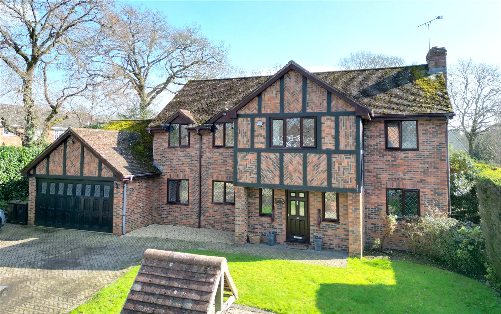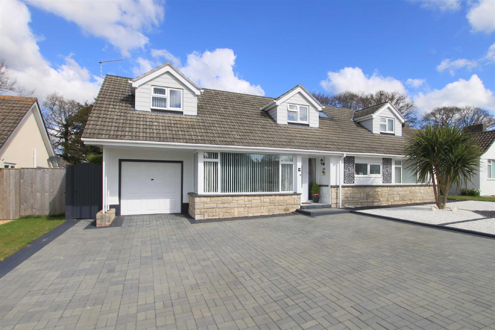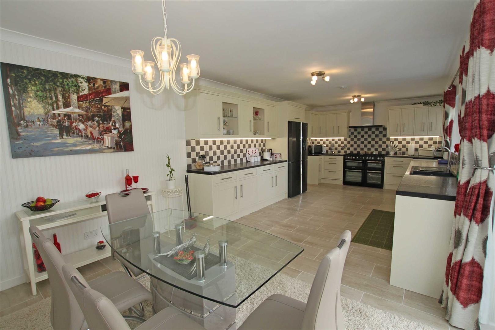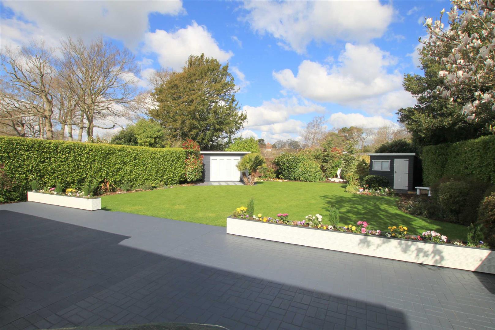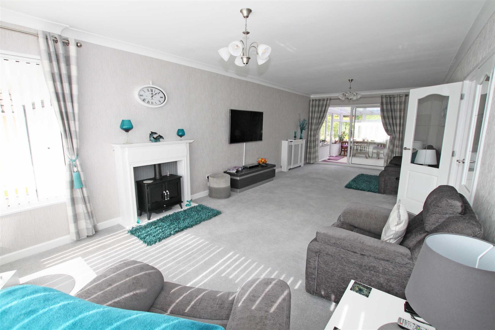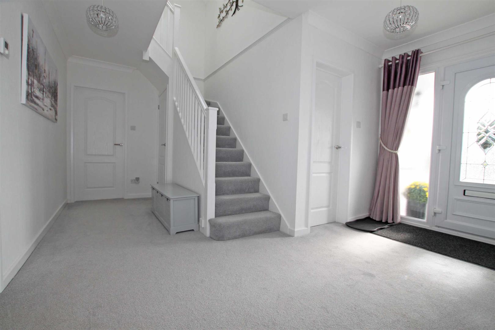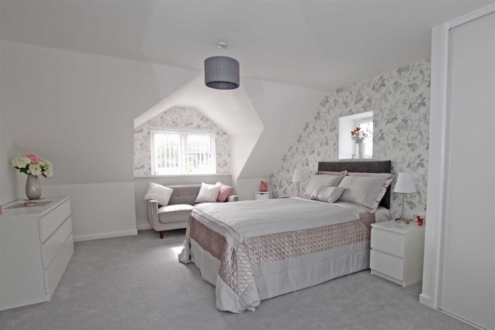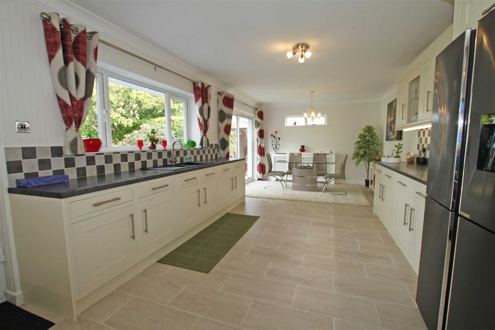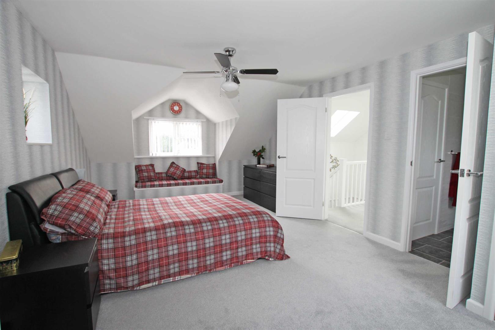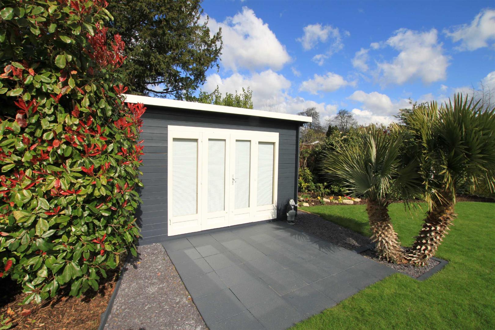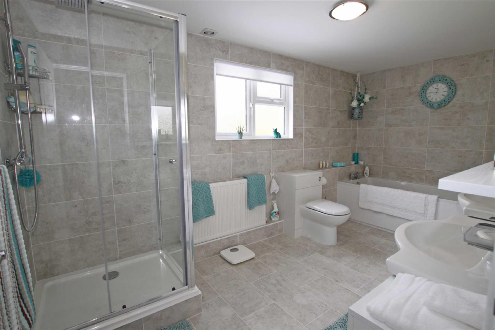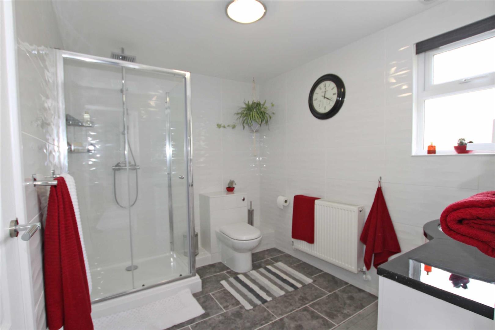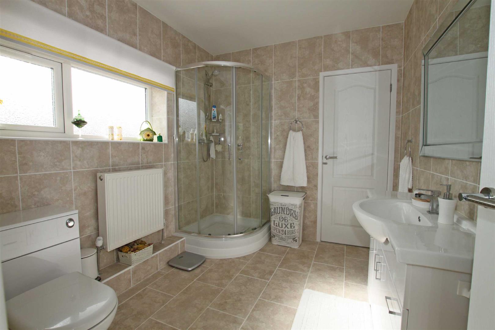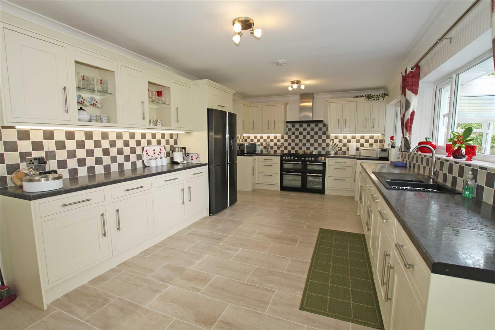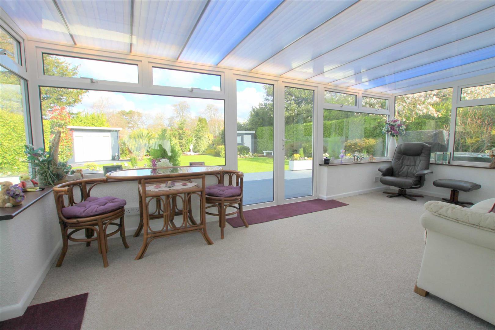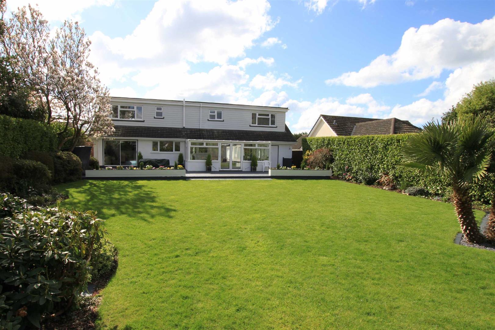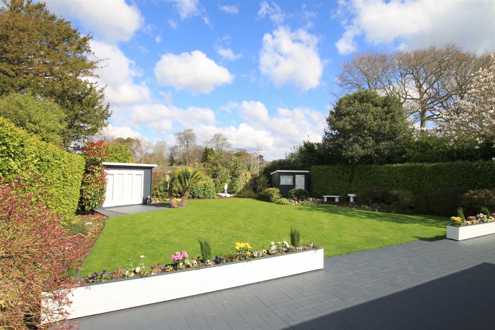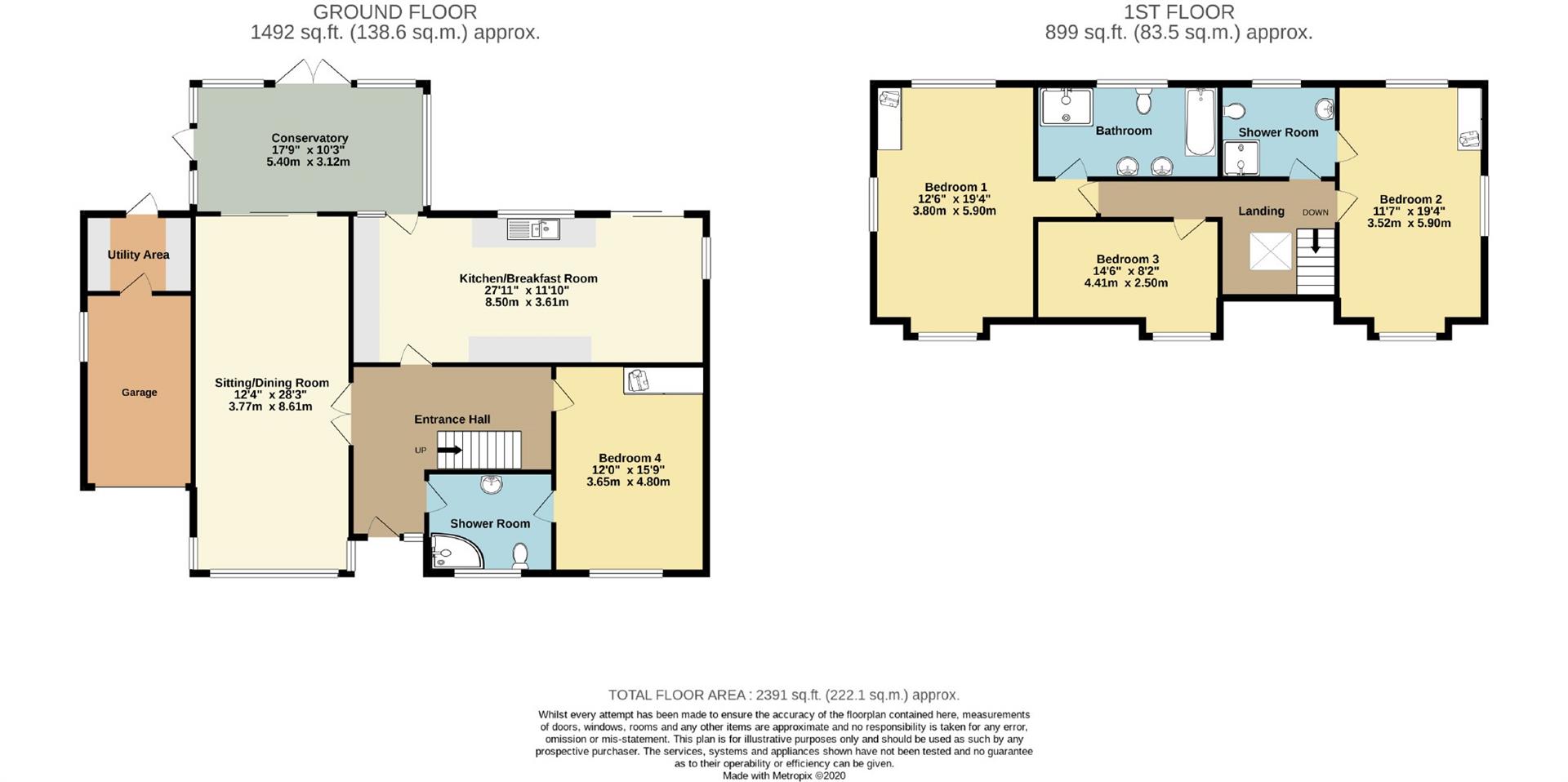Denham Drive Highcliffe, Christchurch, Dorset, BH23 5AT
Guide Price £895,000 Freehold
Denham Drive Highcliffe, Christchurch, Dorset, BH23 5AT
Guide Price £895,000 Freehold
Description
A substantial four bedroom chalet style property which has been extensively modernised and extended to provide an outstanding contemporary home. Located on the much sought after Wolhayes Garden Estate the property offers well planned accommodation to include an impressive entrance hall, 28ft triple aspect living room with adjoining sun lounge, fabulous open plan kitchen dining room with tiled flooring and built in appliances, a ground floor bedroom with en-suite shower room, separate laundry room and integral garage. To the first floor are two generous double bedrooms, both with full en-suites and a fourth bedroom. Externally, to the front is an expansive block paved driveway complemented by natural ornate stones. The secluded rear garden has been landscaped with a large patio overlooking a beautifully maintained lawn abutted by established flower and shrub beds. At the bottom of the garden is a summerhouse and garden store.
Arrange Viewing
Payment Calculator
Mortgage
Estimated Monthly Mortgage Payment
Loan
Total Repay
Stamp Duty
You’ll have to pay the stamp duty of:
View Similar Properties
Register for Property Alerts
Register for Property Alerts
Sign up for our Property Alert Service and get notified as soon as properties that match your requirements become available on the market.

