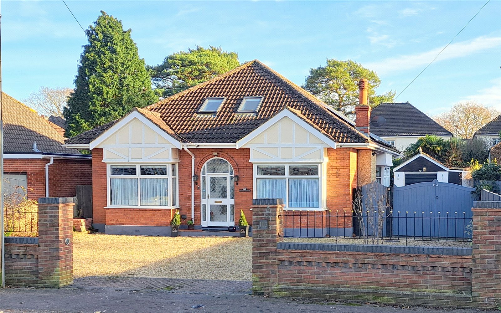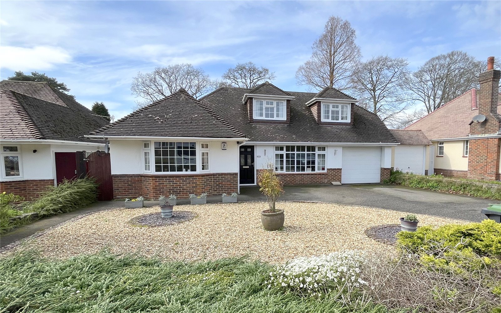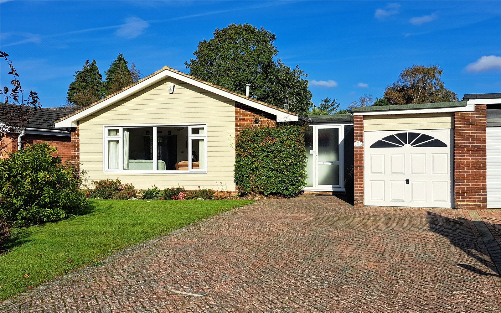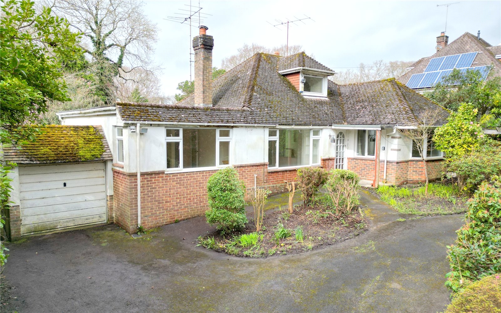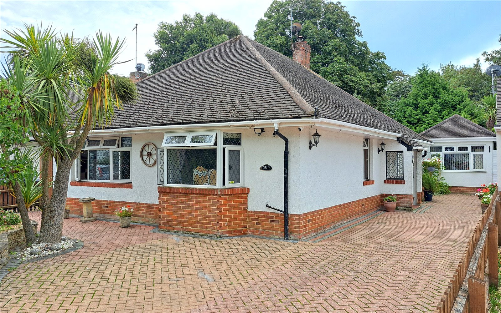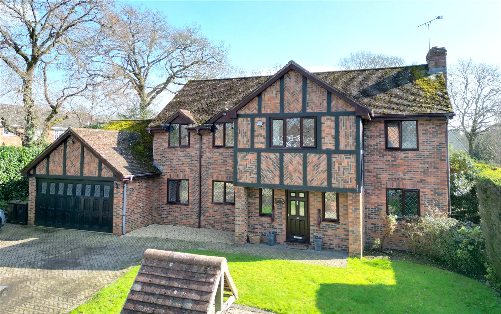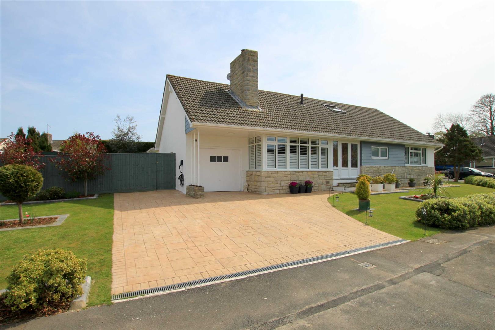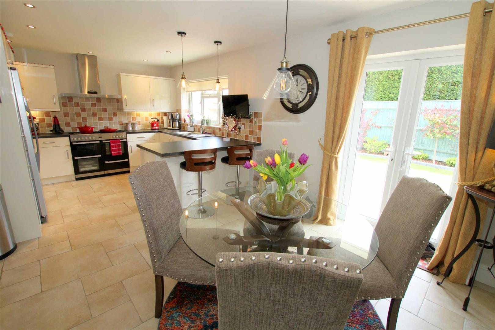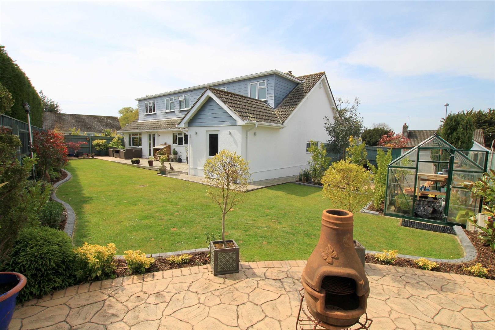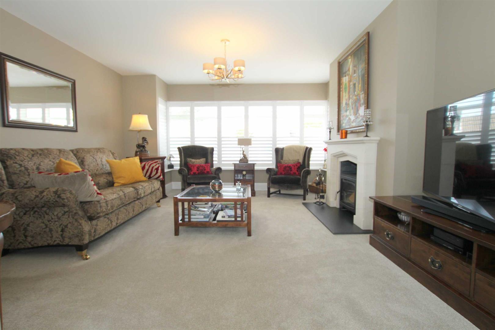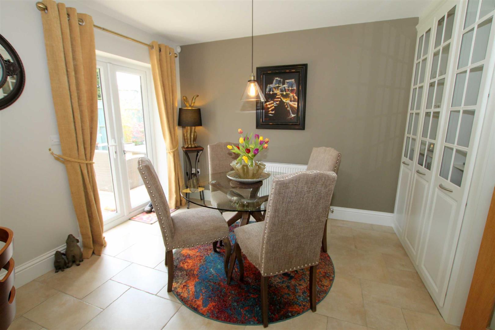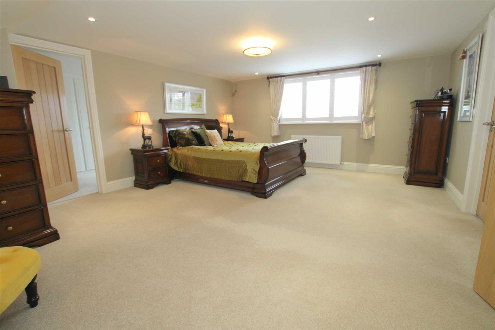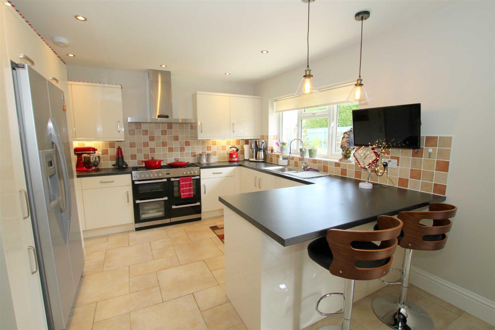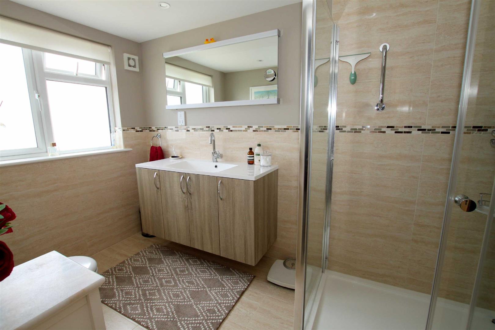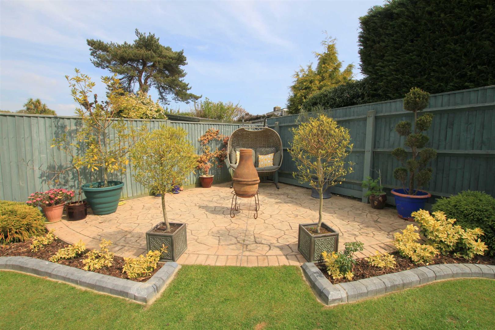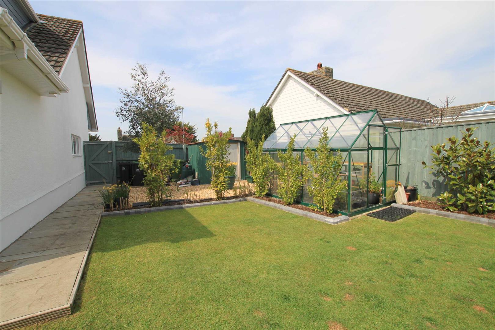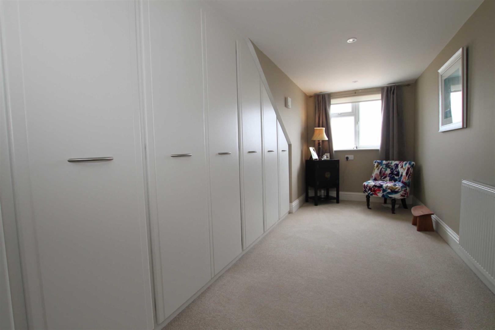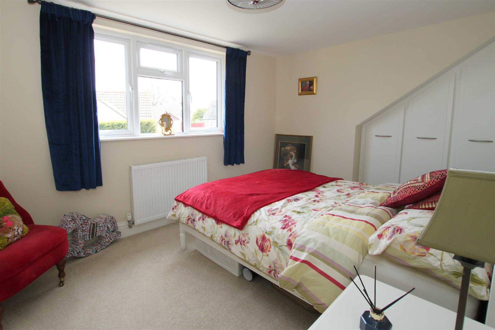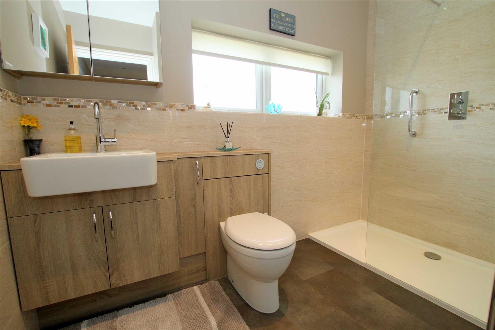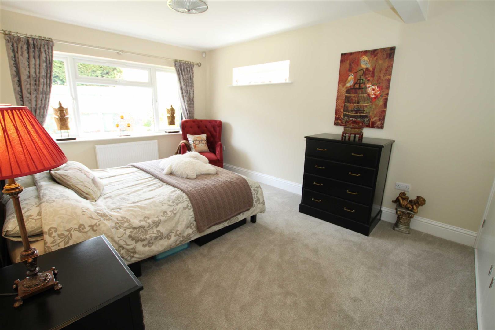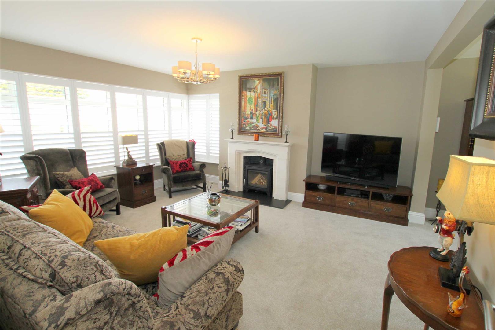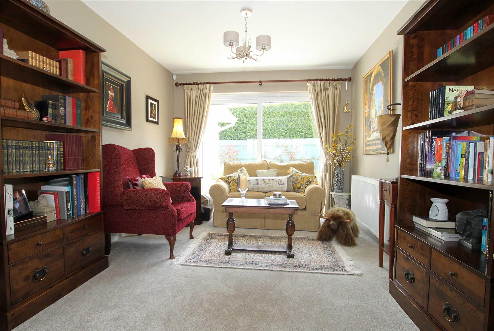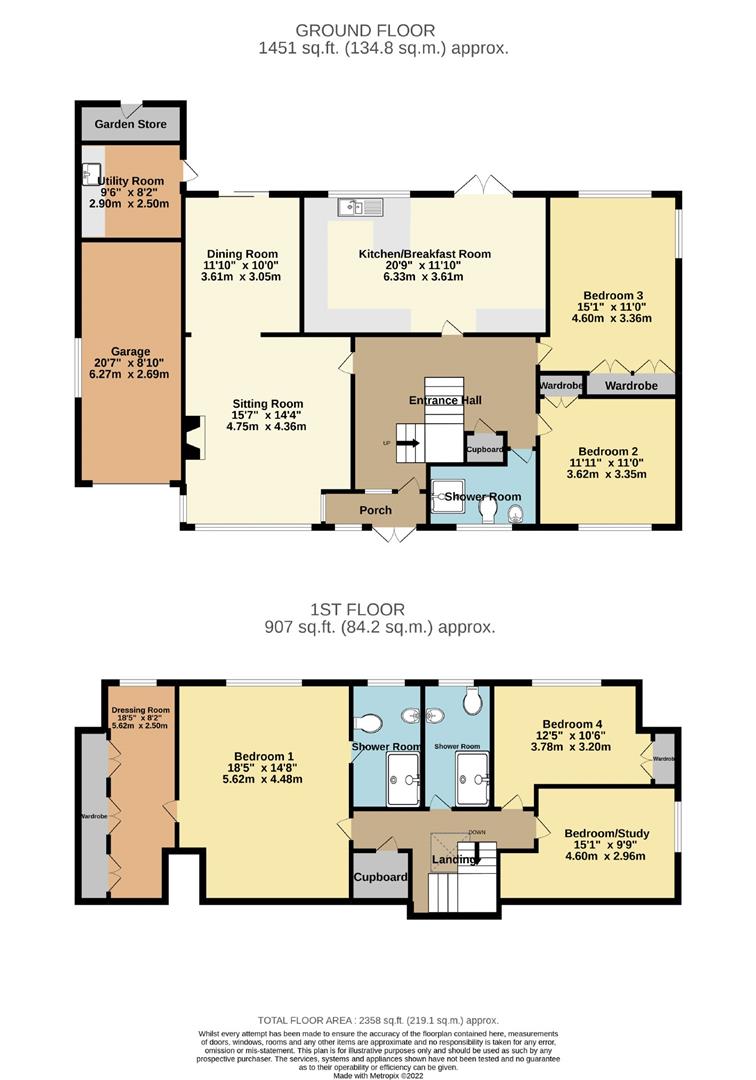Sold STC
Earlsdon Way, Highcliffe, Christchurch, Dorset, BH23 5AU
Guide Price £899,950 Freehold
Sold STC
Earlsdon Way, Highcliffe, Christchurch, Dorset, BH23 5AU
Guide Price £899,950 Freehold
Sought after Wolhayes Garden Estate
Extensively modernised & extended
Substantial chalet home
Located on a corner plot
Two ground floor bedrooms (each with wardrobes)
Luxury ground floor shower room
Three first floor bedrooms
Main bedroom with dressing room
Two first floor shower rooms
EPC Rating: Band C, Council Tax: Band F
Description
A SUBSTANTIAL AND BEAUTIFULLY PRESENTED FOUR/FIVE BEDROOM CHALET-STYLE HOME which has been extensively modernised and extended in recent years.
Located on the much sought after Wolhayes Garden Estate, the property offers well planned accommodation to include: Spacious reception hall, large through sitting room/dining room, modern fitted kitchen/breakfast room, two ground floor bedrooms with built-in wardrobes and luxury ground floor shower room. To the first floor, there are three further bedrooms (with the main bedroom having en-suite dressing room and shower room) and further shower room. Externally, the property enjoys a corner plot with the majority being laid to lawn with shrub and flower borders. Driveway provides off-road parking and there is an integral garage with utility area to rear. There are further gardens to the side and rear of the property, the majority of which are laid to lawn with shrub and flower borders, large patio area to the rear of the property, greenhouse and feature corner patio area.
A SUBSTANTIAL AND BEAUTIFULLY PRESENTED FOUR/FIVE BEDROOM CHALET-STYLE HOME which has been extensively modernised and extended in recent years.
Located on the much sought after Wolhayes Garden Estate, the property offers well planned accommodation to include: Spacious reception hall, large through sitting room/dining room, modern fitted kitchen/breakfast room, two ground floor bedrooms with built-in wardrobes and luxury ground floor shower room. To the first floor, there are three further bedrooms (with the main bedroom having en-suite dressing room and shower room) and further shower room. Externally, the property enjoys a corner plot with the majority being laid to lawn with shrub and flower borders. Driveway provides off-road parking and there is an integral garage with utility area to rear. There are further gardens to the side and rear of the property, the majority of which are laid to lawn with shrub and flower borders, large patio area to the rear of the property, greenhouse and feature corner patio area.Arrange Viewing
Payment Calculator
Mortgage
Estimated Monthly Mortgage Payment
/mo.
years, % interest
Loan
Total Repay
Stamp Duty
You’ll have to pay the stamp duty of:
View Similar Properties
Register for Property Alerts
Register for Property Alerts
Sign up for our Property Alert Service and get notified as soon as properties that match your requirements become available on the market.

