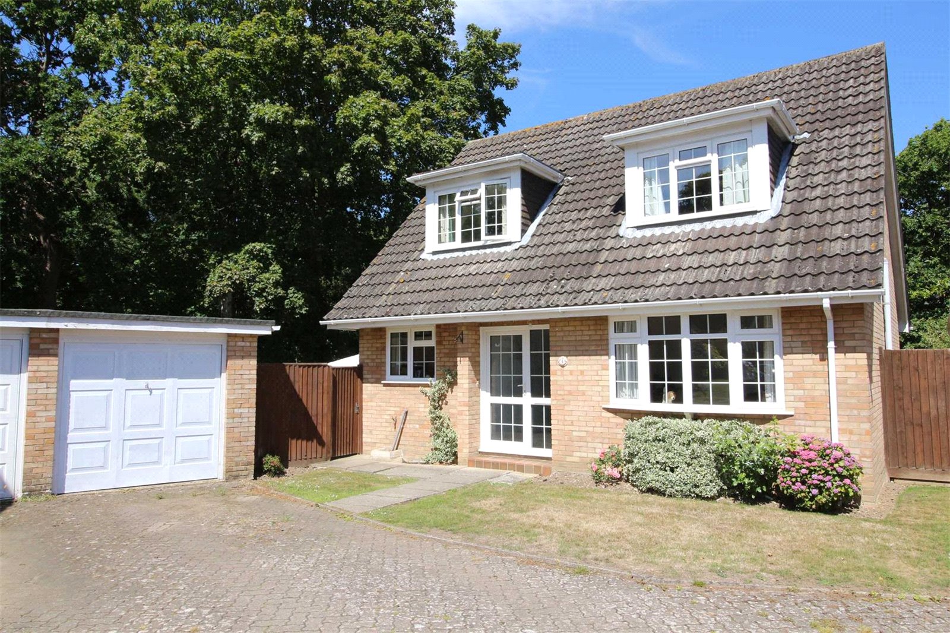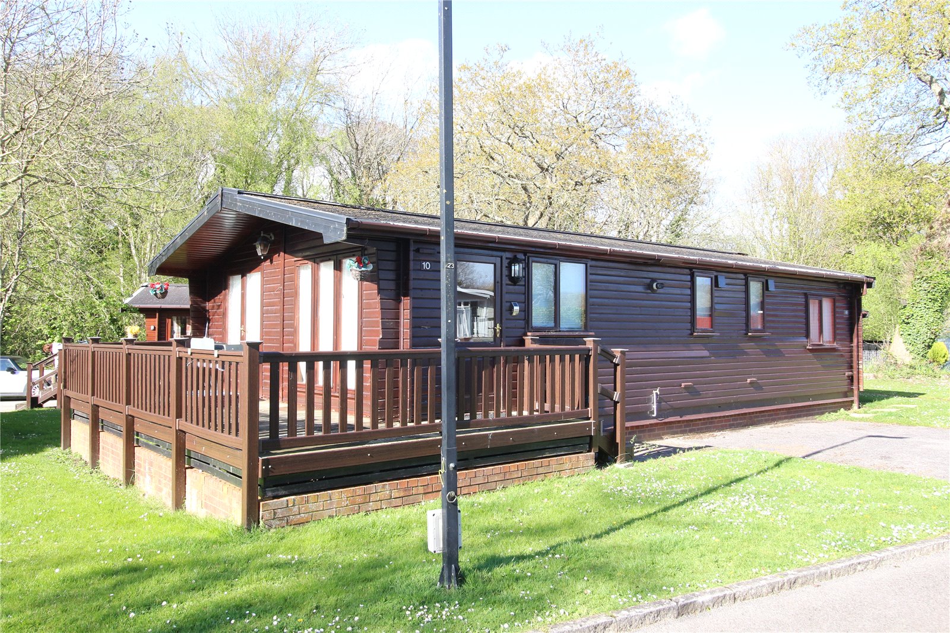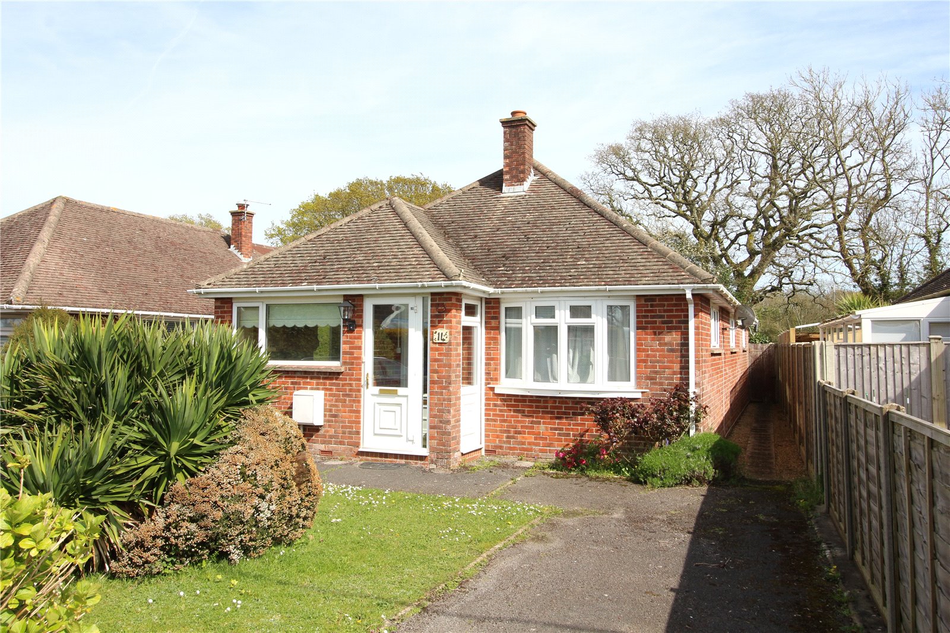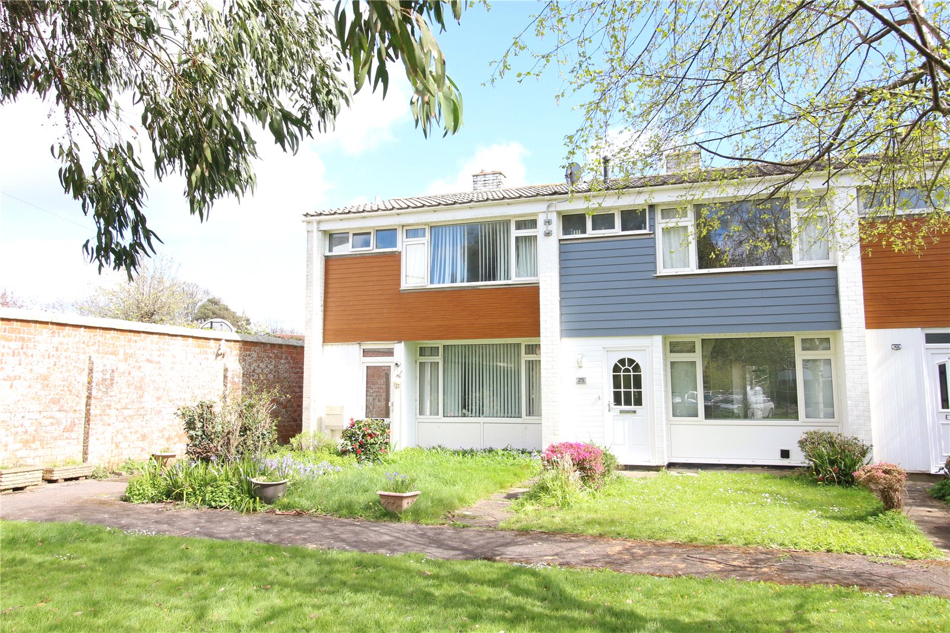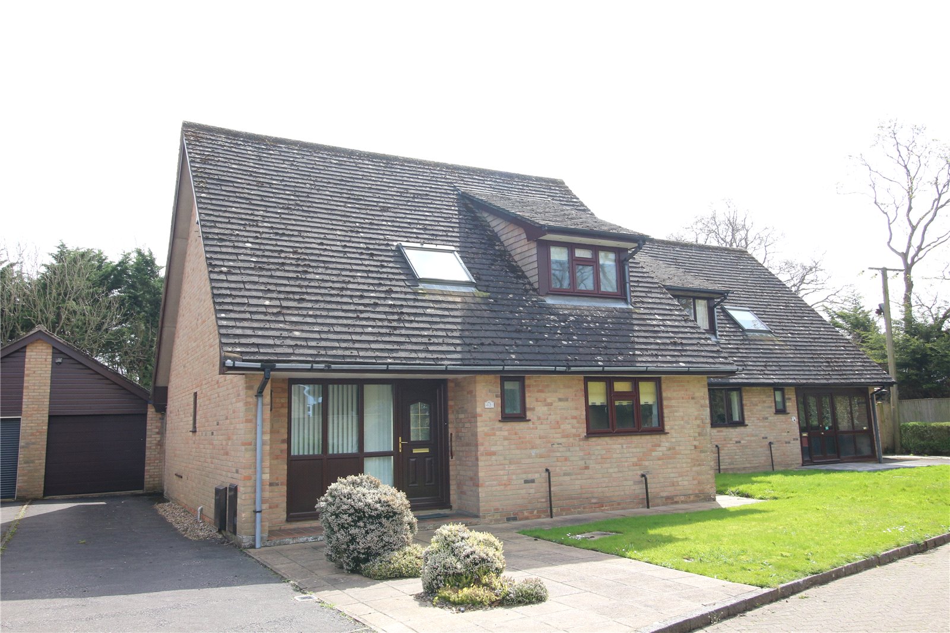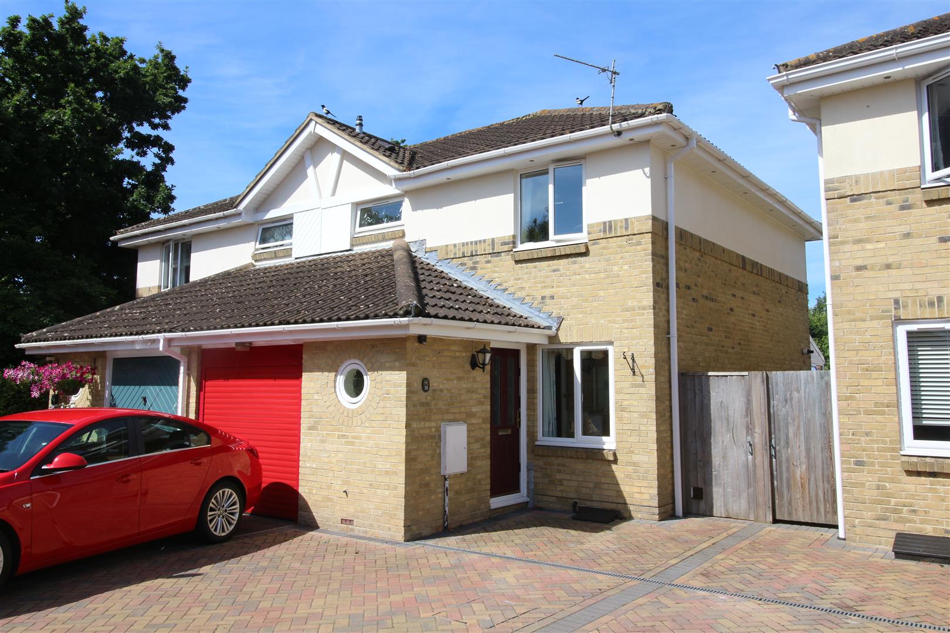Under Offer
Hart Close, New Milton, Hampshire, BH25 5GL
£480,000 Freehold
Under Offer
Hart Close, New Milton, Hampshire, BH25 5GL
£480,000 Freehold
Three Bedroom Semi'
Parking To Front
Pleasant Garden
Living Room
Conservatory
Dining Room
Kitchen
Converted Garage to Study and Shed
Downstairs WC
Utility Room
Description
SOLD STC PRIOR TO ONLINE MARKETING!
We are pleased to offer this well presented three bedroom, three reception room semi detached house, with viewing recommended.
Accommodation: An entrance hall leads to the downstairs cloakroom, there is a dining room which leads to the study which is the rear section of the original garage. There is a living room which opens out to the conservatory. This in turn accesses the utilty room. There is a well appointed modern kitchen. Upstairs there are three double bedrooms and a fairly modern bathroom.
Outside: To the front of the house there is off road parking and the front of the original garage gives a storage area for bikes etc. The rear garden enjoys an approx westerly aspect for the afternoon sun, has lawned and paved areas as well as shrub borders and a shed.
Living Room - 12'4" x 11'10", Conservatory - 12' x 9'7", Kitchen - 11'9" x 6', Study - 11' x 7'8", Bedroom one - 14'2" x 9'5", Bedroom Two - 12' x 9', Bedroom Three - 9'9" x 8'7"
EPC: D, Council tax band: D, Tenure: Freehold, Approx Floor area: 1066 sq ft
SOLD STC PRIOR TO ONLINE MARKETING!
We are pleased to offer this well presented three bedroom, three reception room semi detached house, with viewing recommended. Accommodation: An entrance hall leads to the downstairs cloakroom, there is a dining room which leads to the study which is the rear section of the original garage. There is a living room which opens out to the conservatory. This in turn accesses the utilty room. There is a well appointed modern kitchen. Upstairs there are three double bedrooms and a fairly modern bathroom. Outside: To the front of the house there is off road parking and the front of the original garage gives a storage area for bikes etc. The rear garden enjoys an approx westerly aspect for the afternoon sun, has lawned and paved areas as well as shrub borders and a shed. Living Room - 12'4" x 11'10", Conservatory - 12' x 9'7", Kitchen - 11'9" x 6', Study - 11' x 7'8", Bedroom one - 14'2" x 9'5", Bedroom Two - 12' x 9', Bedroom Three - 9'9" x 8'7" EPC: D, Council tax band: D, Tenure: Freehold, Approx Floor area: 1066 sq ftArrange Viewing
Payment Calculator
Mortgage
Estimated Monthly Mortgage Payment
/mo.
years, % interest
Loan
Total Repay
Stamp Duty
You’ll have to pay the stamp duty of:
View Similar Properties
Register for Property Alerts
Register for Property Alerts
Sign up for our Property Alert Service and get notified as soon as properties that match your requirements become available on the market.

