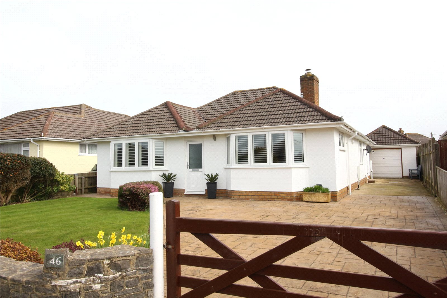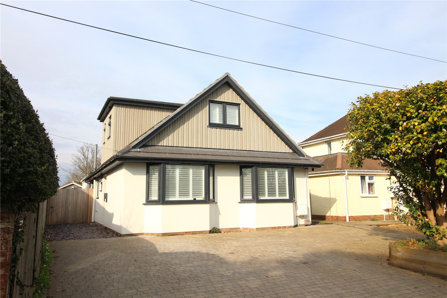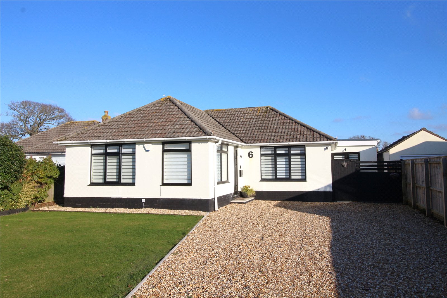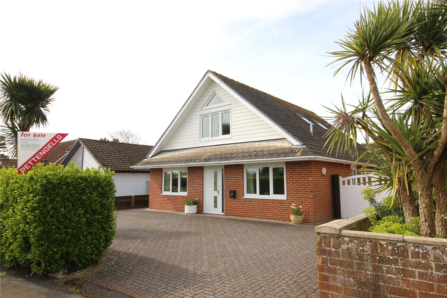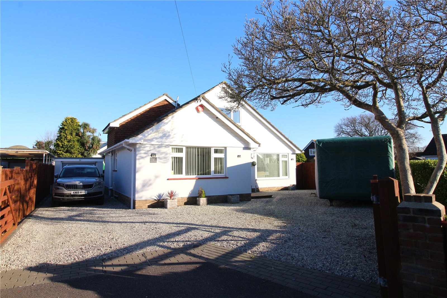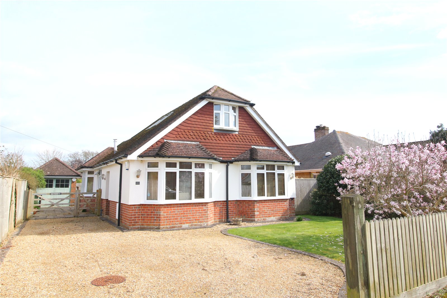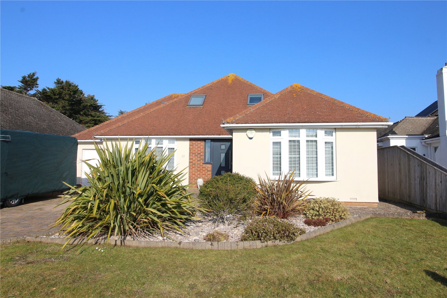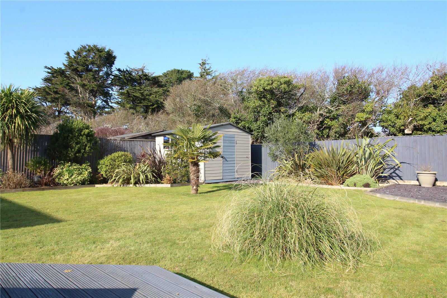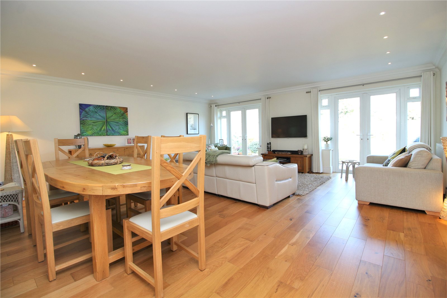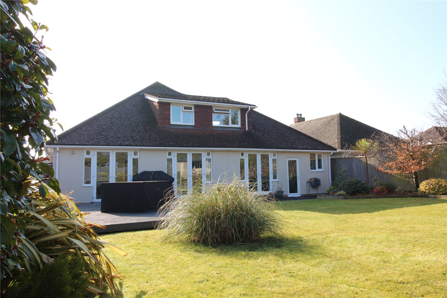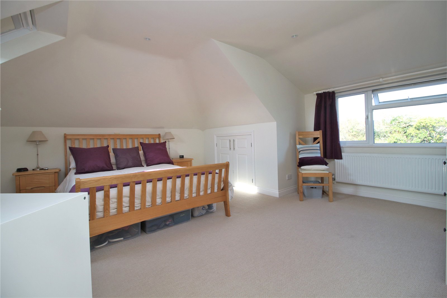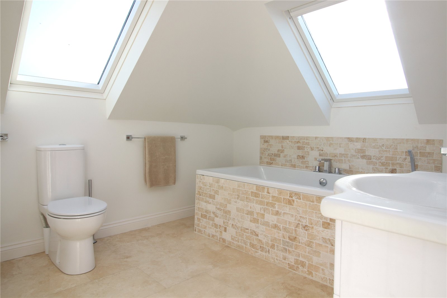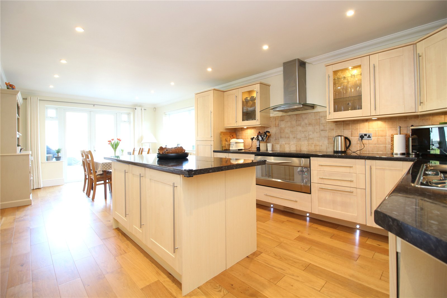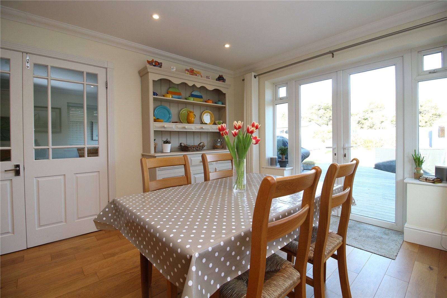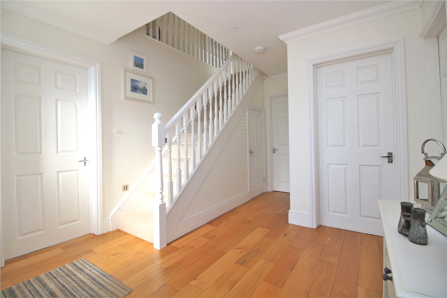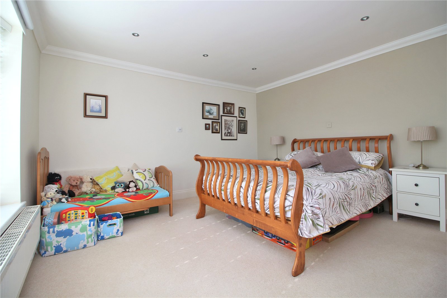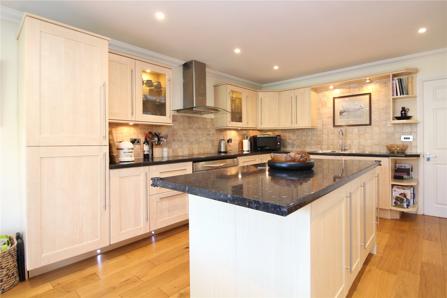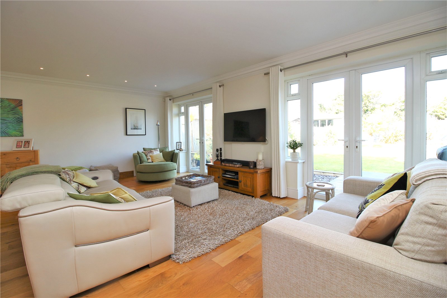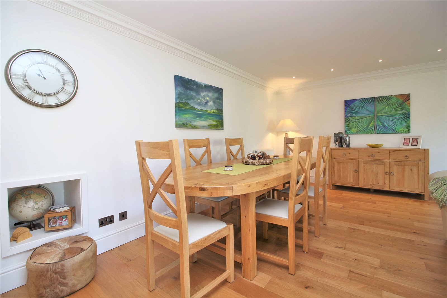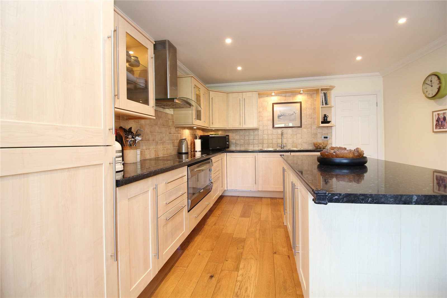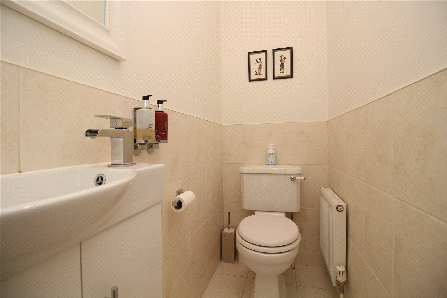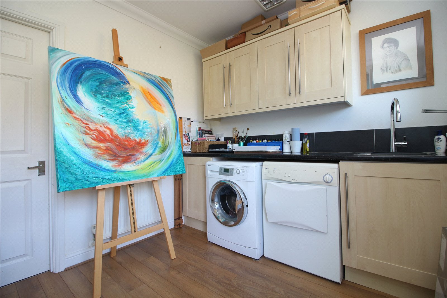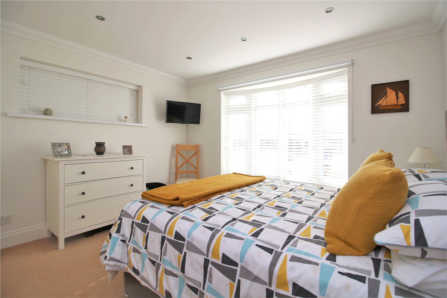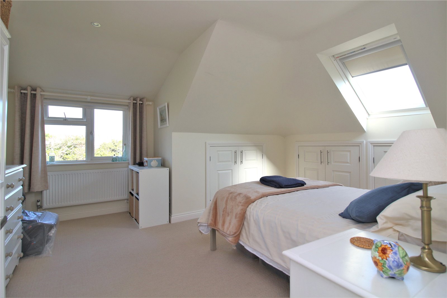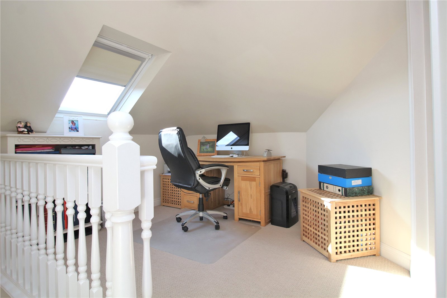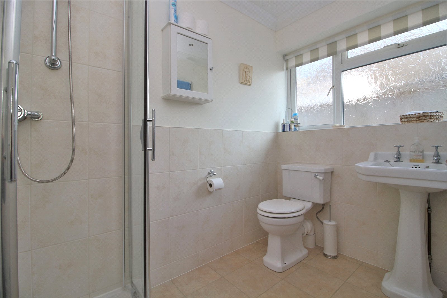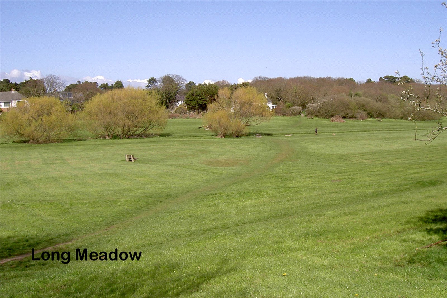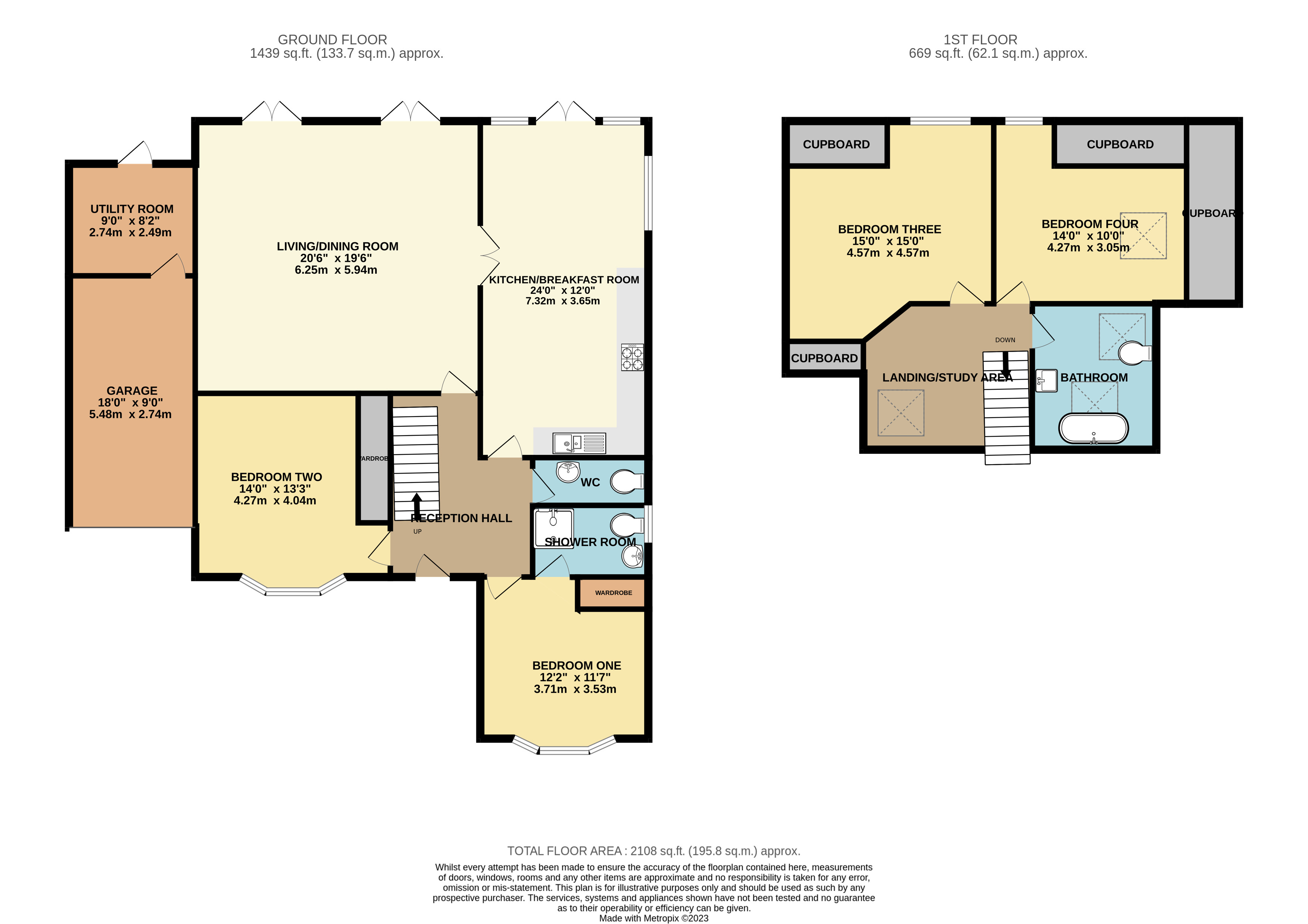Under Offer
Solent Drive, Barton On Sea, Hampshire, BH25 7AW
£855,000 Freehold
Under Offer
Solent Drive, Barton On Sea, Hampshire, BH25 7AW
£855,000 Freehold
Four Double Bedrooms
24' Kitchen/Breakfast Room
20' x 19'Living/Dining Room
En Suite & Bathroom
Garage & Driveway
Lovely Gardens
Sought after Location
Close to Long Meadow and Cliff top
Sole Agents
Exceptionally Spacious
Description
SPACIOUS CHALET BUNGALOW IN HIGHLY DESIREABLE LOCATION!
We are pleased to offer this exceptionally roomy four bedroom, two bathroom detached chalet style bungalow, with lovely gardens and situated in one of the areas premier locations. Features include a 20' x 19' living room and a 24' kitchen/diner. Just a short walk from Long Meadow shown in image 21 and Barton Cliff top.
Accommodation: There is a pleasant welcoming entrance hall which opens to the superb large living room. This has twin sets of French doors opening out to the rear garden. The well appointed and sizeable kitchen/dining room with extensive integrated appliances and feature central island also opens out to and overlooks the rear garden. There are two ground floor bedrooms, one with an ensuite shower room and there is a downstairs cloakroom. The first floor landing doubles as a useful study area and there are two further bedrooms as well as a lovely bathroom. Weather permitting there is a very distant sea glimpse from upstairs!
Outside: To the front is an extensive paved area with lots of off road parking and adjoining this there is an area of mainly lawned garden. The drive leads to the good sized single garage and which has an electric door to front and also houses the gas boiler. This leads into the utility room and in turn to the rear garden. The rear garden comprises a lovely lawned area, there are shrub borders and an impressive spacious decked area, ideal for alfresco dining or enjoying the better weather. There is a large outside shed.
Council Tax Band: F, Tenure Freehold
Arrange Viewing
Payment Calculator
Mortgage
Estimated Monthly Mortgage Payment
/mo.
years, % interest
Loan
Total Repay
Stamp Duty
You’ll have to pay the stamp duty of:
View Similar Properties
Register for Property Alerts
Register for Property Alerts
Sign up for our Property Alert Service and get notified as soon as properties that match your requirements become available on the market.


