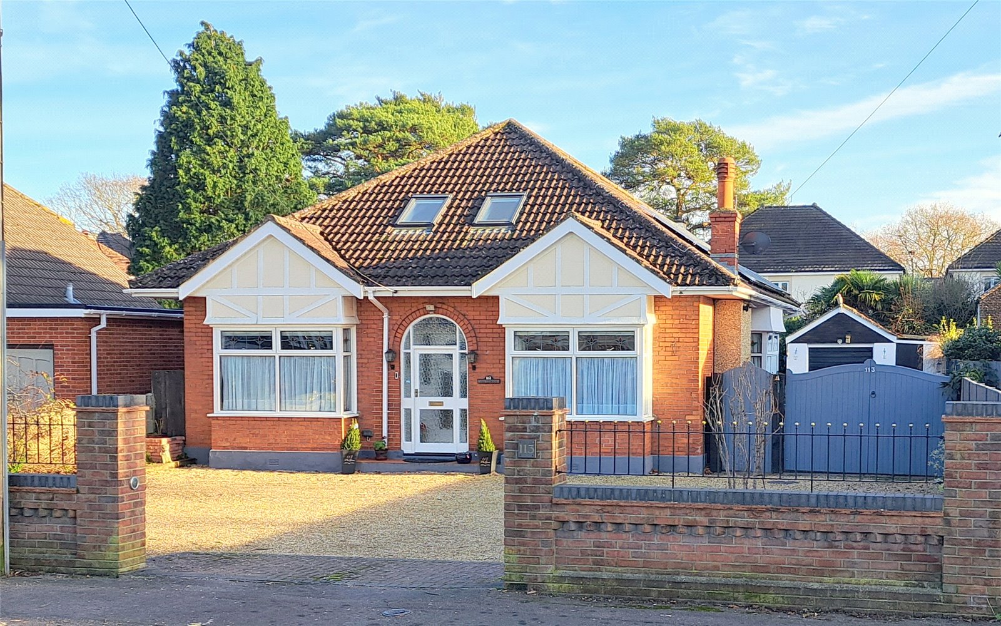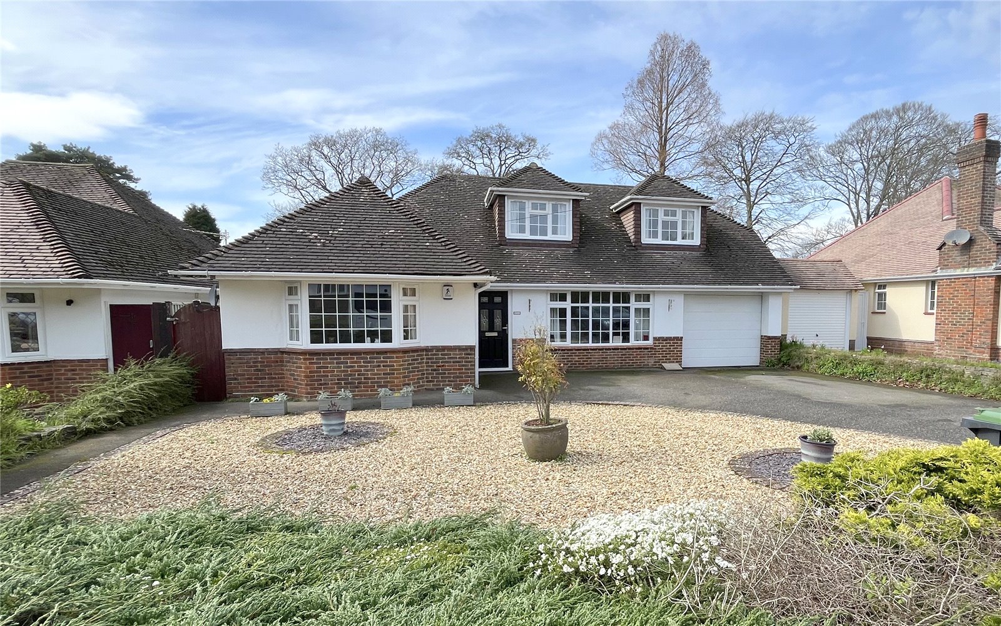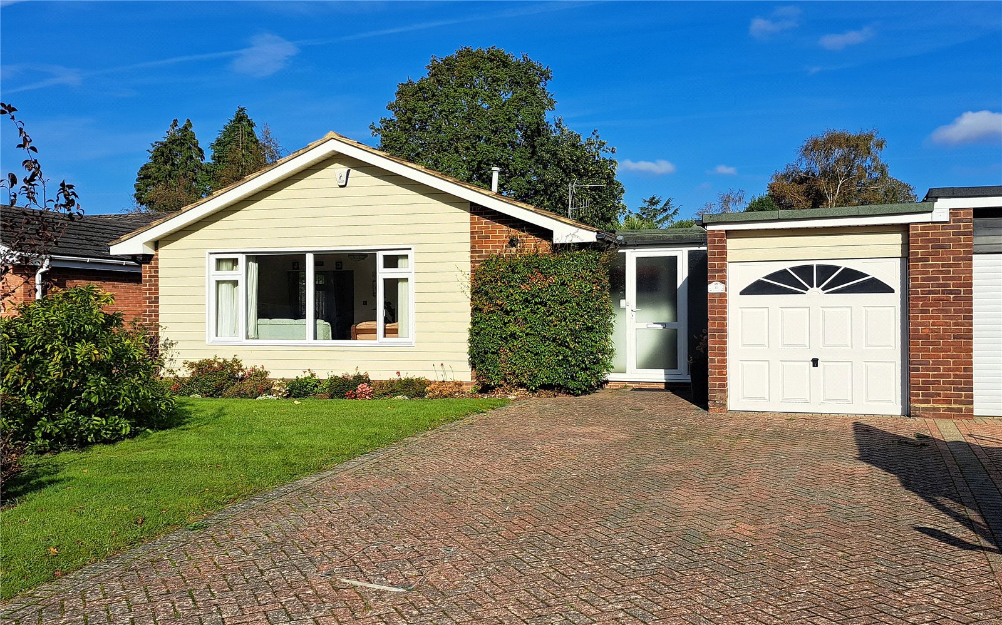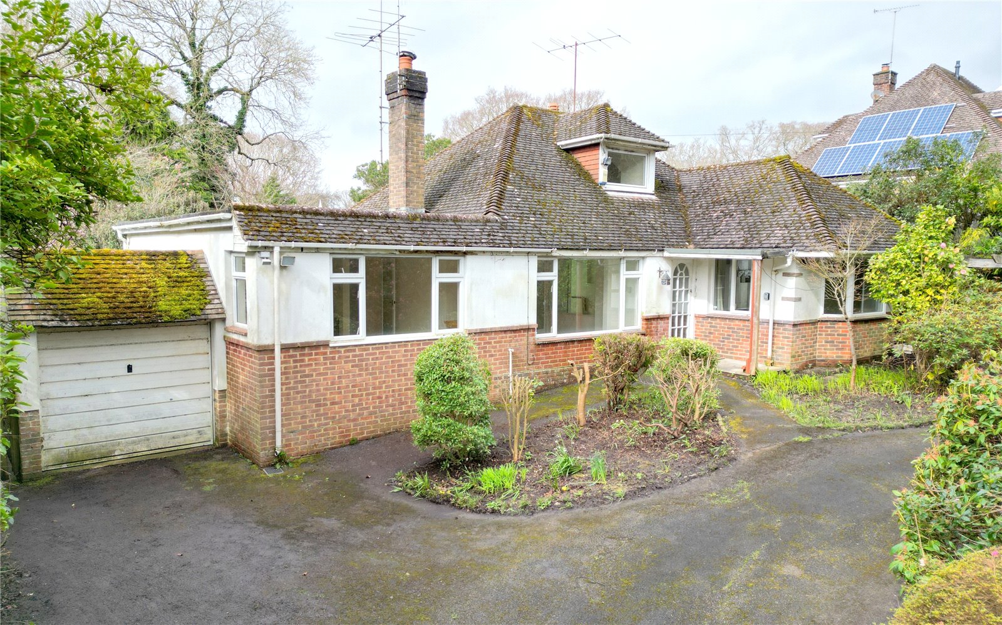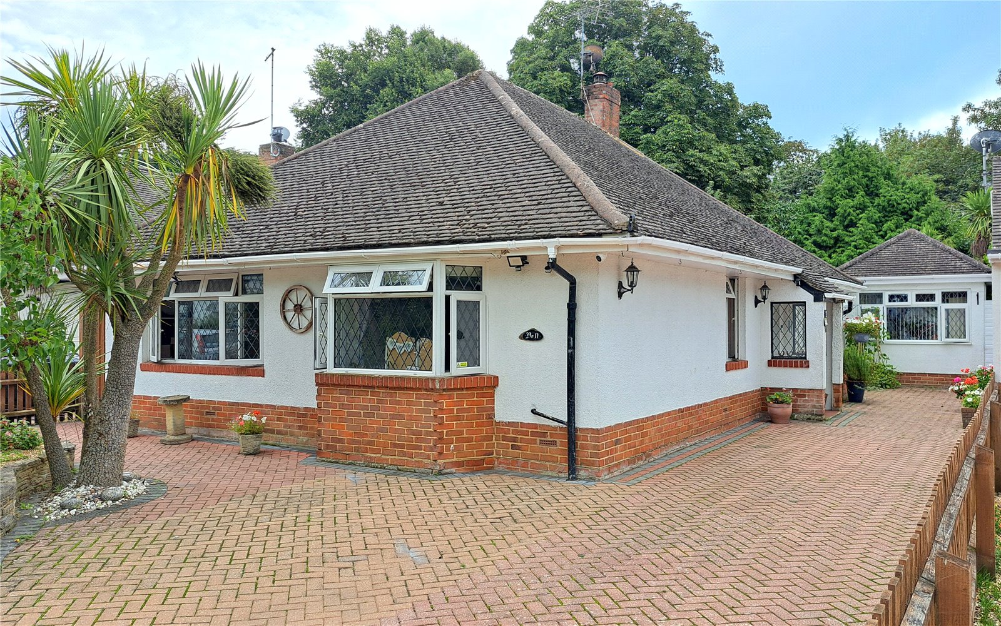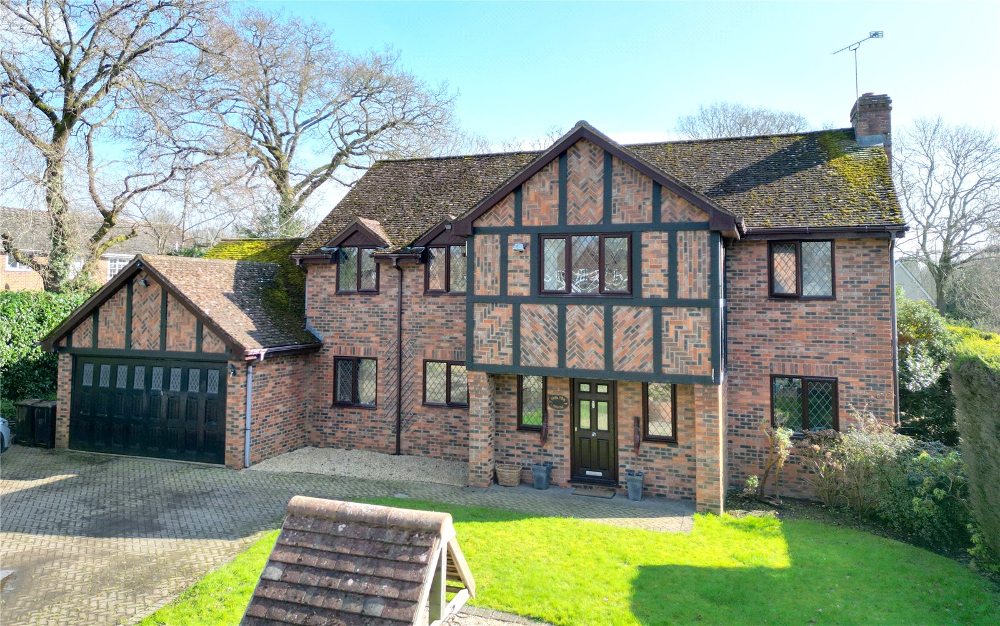Stouts Lane, Bransgore, Dorset, BH23 8AG
Guide Price £1,100,000
Description
A fantastic opportunity to acquire an imposing four bedroom family home in one of Bransgore's most prestigious locations. This beautifully presented home stands on a sizable plot, situated towards the end of an attractive small private lane. Offering spacious and comfortable accommodation comprising: two reception rooms, separate study, large conservatory enjoying aspect over rear garden, luxury fitted kitchen breakfast room and separate utility. On the first floor, there are four generous sized bedrooms, all with built-in wardrobes, en-suite shower room to the main bedroom and a family bathroom.
Externally the property is located on a good sized plot and is approached by a large block paved driveway, which provides ample off road parking and access to double garage. To the side of this driveway, is an area of lawn enclosed by mature hedging, which contains an attractive wishing well. A side gate leads to the rear garden. The rear garden is of a particularly good size and enjoys a south easterly aspect. The garden is laid mainly to lawn enclosed by established shrub and tree borders. A large patio area abuts the rear of the property and there is a large storage shed.Arrange Viewing
Payment Calculator
Mortgage
Estimated Monthly Mortgage Payment
Loan
Total Repay
Stamp Duty
You’ll have to pay the stamp duty of:
View Similar Properties
Register for Property Alerts
Register for Property Alerts
Sign up for our Property Alert Service and get notified as soon as properties that match your requirements become available on the market.

