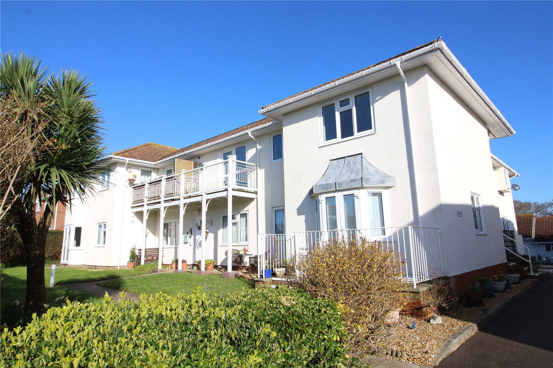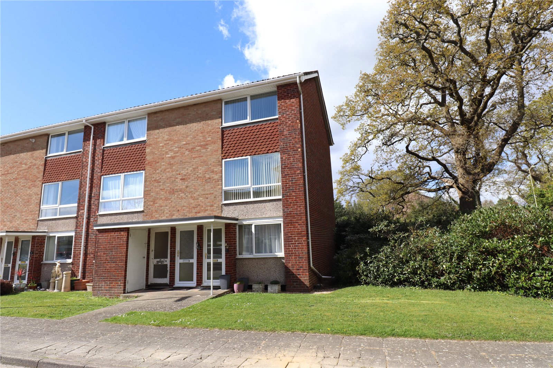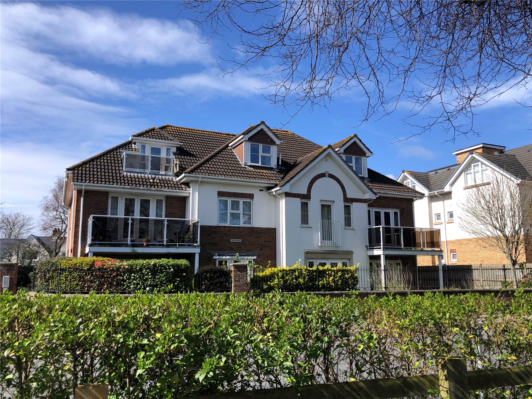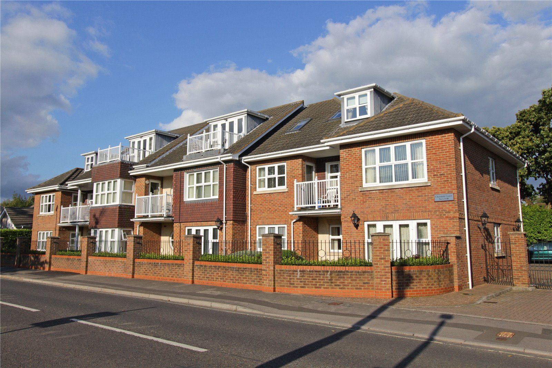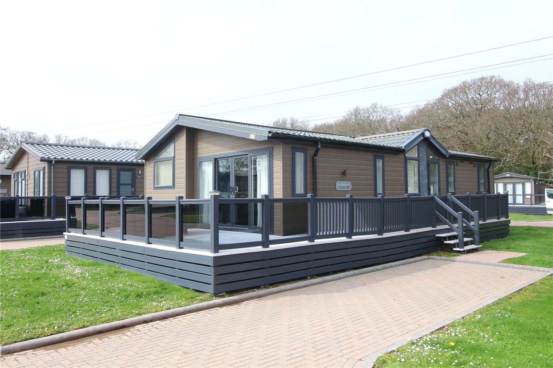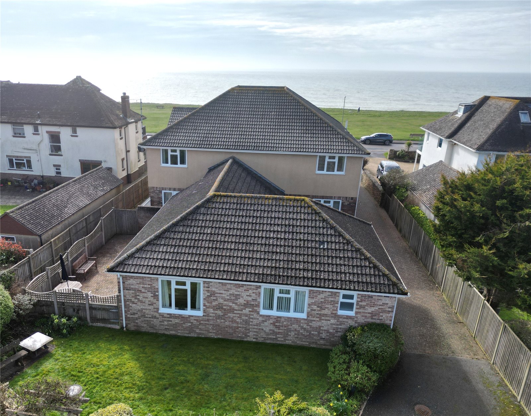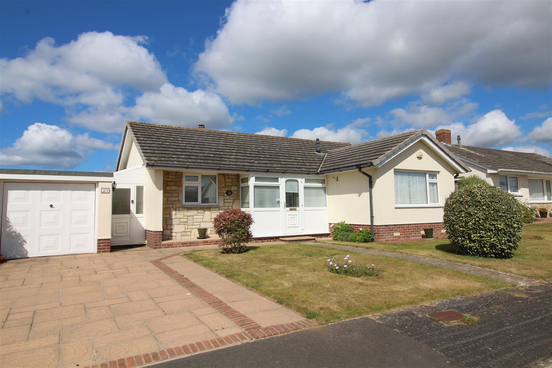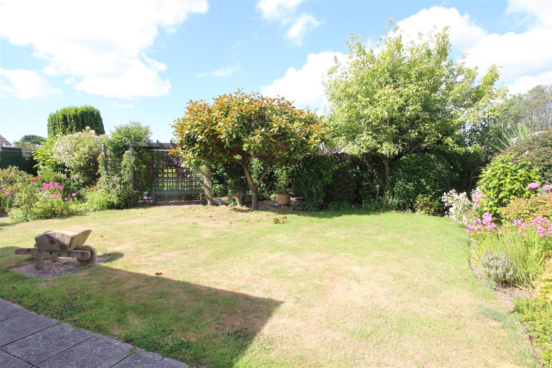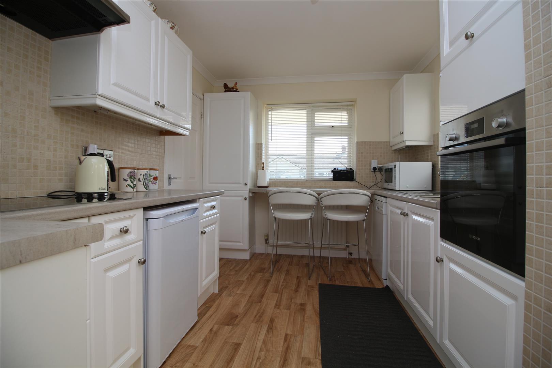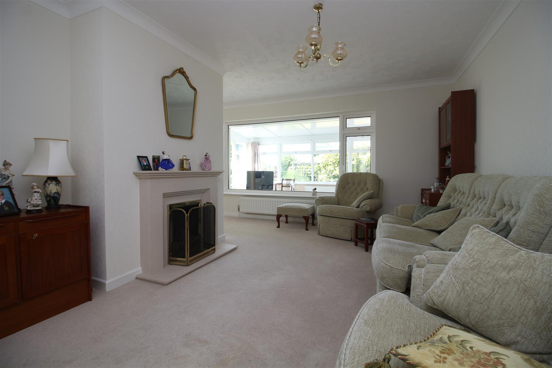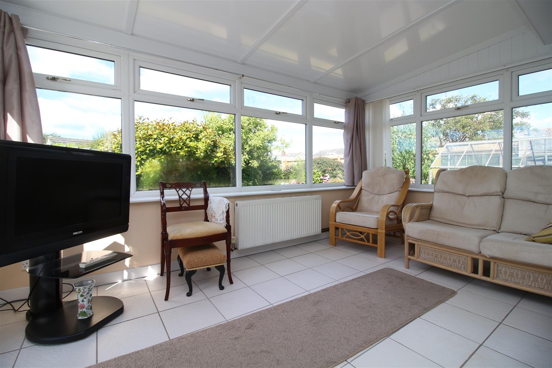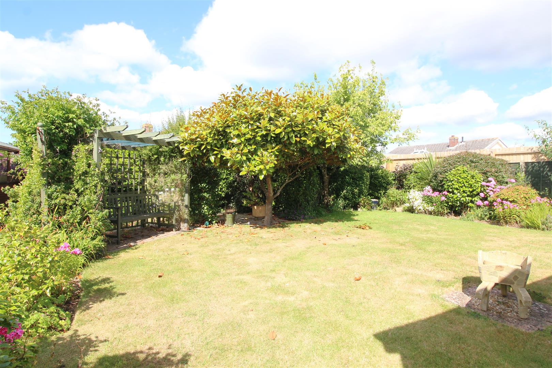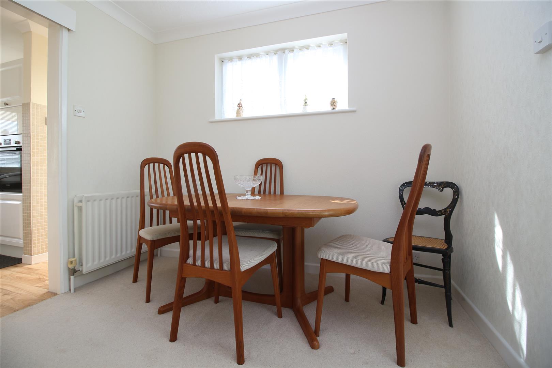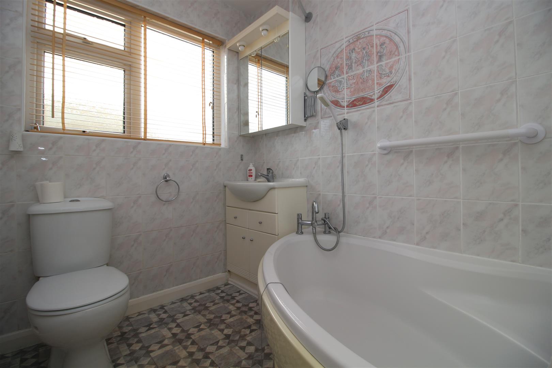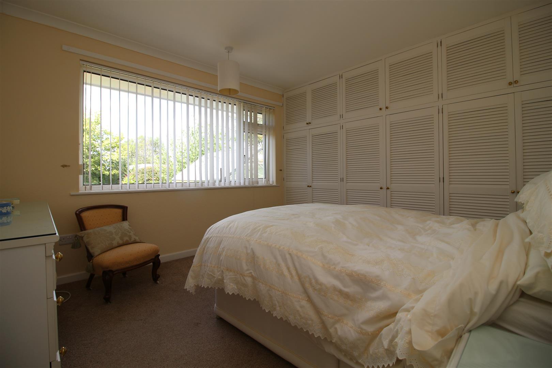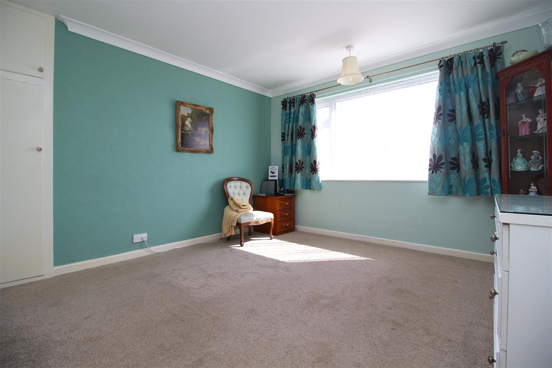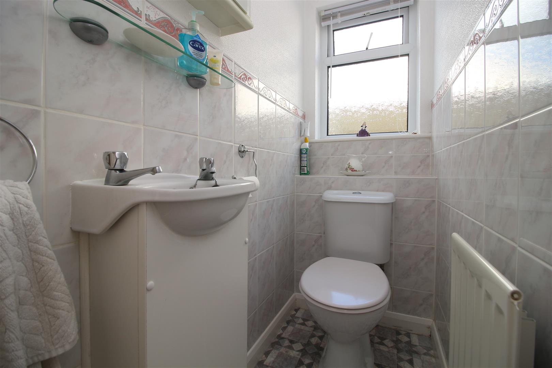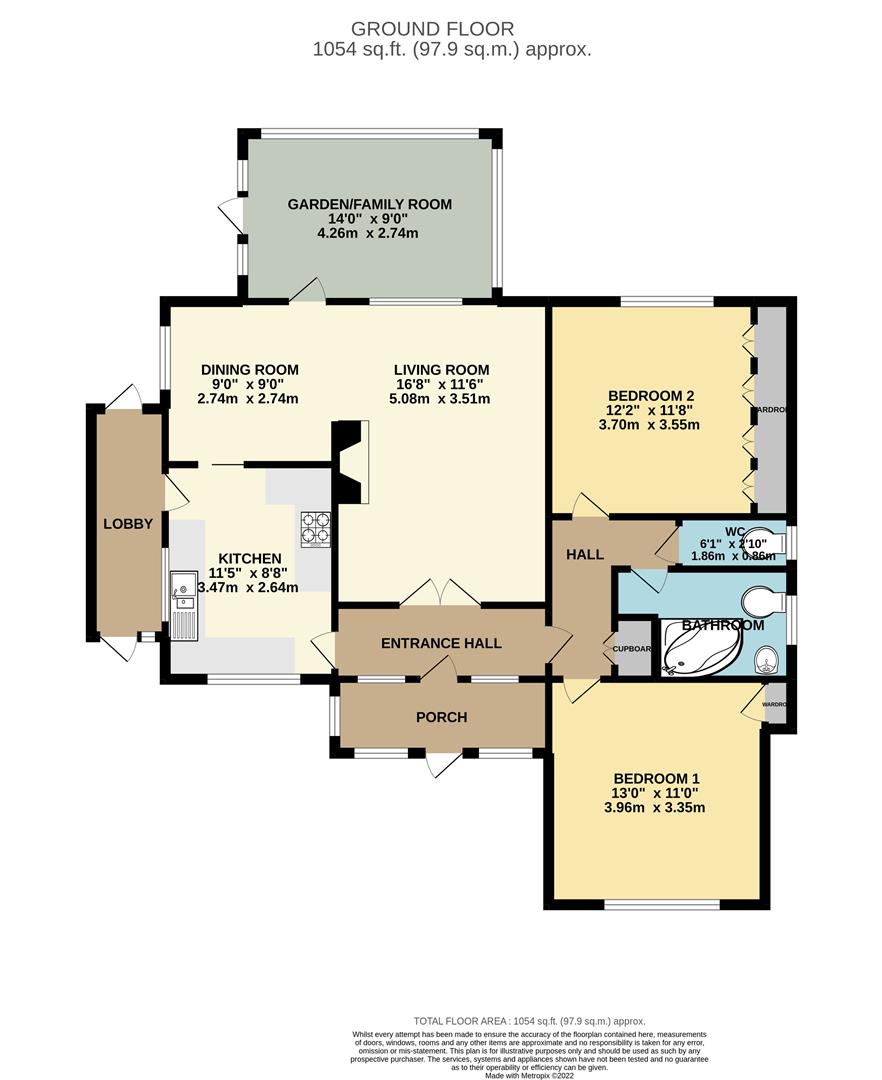Under Offer
Three Acre Drive, Barton On Sea, Hampshire, BH25 7LG
£635,000 Freehold
Under Offer
Three Acre Drive, Barton On Sea, Hampshire, BH25 7LG
£635,000 Freehold
Two Bedrooms
Living Room
Dining Room
Garden/Family Room
Bathroom
Cloakroom
Lovely Gardens
Drive & Garage
Chain Free Sale
Description
SUPERB DETACHED BUNGALOW!
We are pleased to offer as a chain free sale, this well presented two bedroom, two reception room, two WC detached bungalow which has delightful gardens and is situated in a quiet and convenient location mid way between New Milton town and Barton sea front.
Accommodation: An entrance porch at the front leads into main hallway and this in turn has double doors which lead into the living room. An open plan design then leads to the dining room. This accesses both the garden/family room which has a lovely outlook to the rear, and the kitchen. There is a side porch which accesses the front and rear of the bungalow as well as the garage. There is an inner hall which leads to the two bedrooms and there is a bathroom and separate second WC.
Outside: To the front of the bungalow is an area lawned garden and next to this the drive gives off road parking and this in turn leads to the garage (16' x 8'10") and has power supplied and is currently laid out as a utility area with space for washing machine etc. The rear garden is a splendid feature with secluded lawned area, attractive flower and shrub borders as well as extensive paved patio, greenhouse and a shed.
EPC: D, Council tax band: D, Total Approx Floor Area: 1061 sq ft, Tenure: Freehold
SUPERB DETACHED BUNGALOW!
We are pleased to offer as a chain free sale, this well presented two bedroom, two reception room, two WC detached bungalow which has delightful gardens and is situated in a quiet and convenient location mid way between New Milton town and Barton sea front. Accommodation: An entrance porch at the front leads into main hallway and this in turn has double doors which lead into the living room. An open plan design then leads to the dining room. This accesses both the garden/family room which has a lovely outlook to the rear, and the kitchen. There is a side porch which accesses the front and rear of the bungalow as well as the garage. There is an inner hall which leads to the two bedrooms and there is a bathroom and separate second WC. Outside: To the front of the bungalow is an area lawned garden and next to this the drive gives off road parking and this in turn leads to the garage (16' x 8'10") and has power supplied and is currently laid out as a utility area with space for washing machine etc. The rear garden is a splendid feature with secluded lawned area, attractive flower and shrub borders as well as extensive paved patio, greenhouse and a shed. EPC: D, Council tax band: D, Total Approx Floor Area: 1061 sq ft, Tenure: FreeholdArrange Viewing
Payment Calculator
Mortgage
Estimated Monthly Mortgage Payment
/mo.
years, % interest
Loan
Total Repay
Stamp Duty
You’ll have to pay the stamp duty of:
View Similar Properties
Register for Property Alerts
Register for Property Alerts
Sign up for our Property Alert Service and get notified as soon as properties that match your requirements become available on the market.

